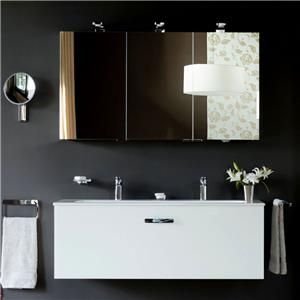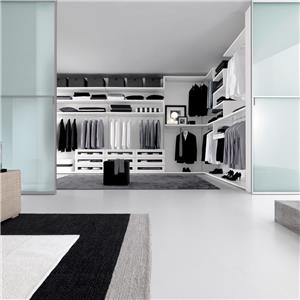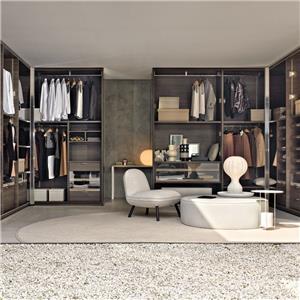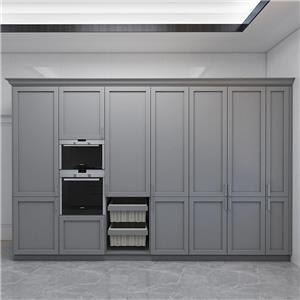Begehbare Kleiderschrank-Designs, um Ihr Ankleideerlebnis zu verbessern
Walk-in Closet Designs to Elevate Your Dress-up Experience
Indulge in delightful wardrobe transformations in your everyday life, as the role of a walk-in closet extends far beyond mere storage. In the field of customized home design, according to the unique space characteristics, the walk-in closet can find its place beyond the confines of the bedroom. Through innovative combinations of color, texture, and design, this space achieves the delicate equilibrium between functionality and aesthetics. Read on to see the walk-in closet ideas designers use to create stylish and functional spaces, and note for your favorite layouts, storage solutions, and color palettes.
U-shaped Walk-in Closet
Compared to closets of various sizes within rooms, the advantages of a walk-in closet are fully highlighted.
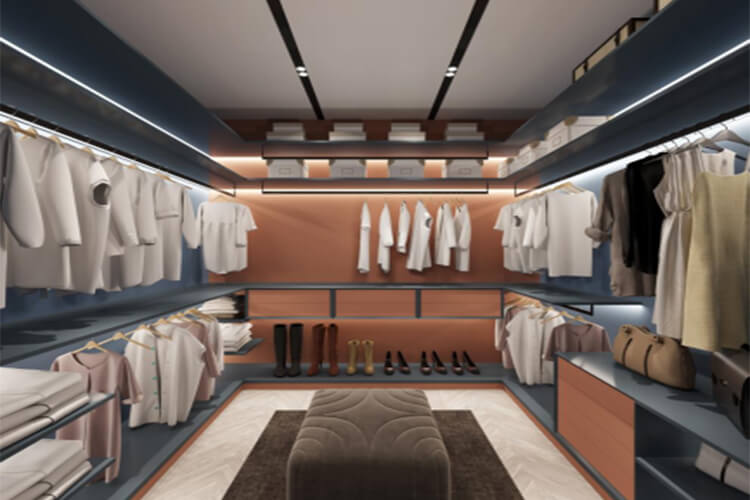
The design of a U-shaped walk-in closet, divided by gender, with closets on the left and right sides for the hosts. The female space features shelves displaying all the bags, while the male space incorporates vibrant orange leather accented drawers. The blend of warm and cool European tones goes far away from monotony and infuses comfort into the space.
L-shaped Walk-in Closet
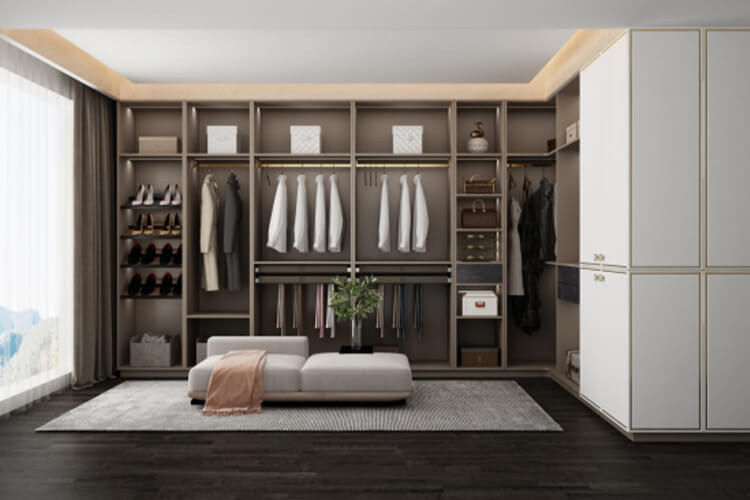
In contrast to the U-shape, the L-shaped layout offers a wealth of functional areas— an open hanging section, a seasonal clothing storage area, a platform for showcasing trendy items, and an interactive leisure corner. These four distinct zones can meet your ever-changing needs.
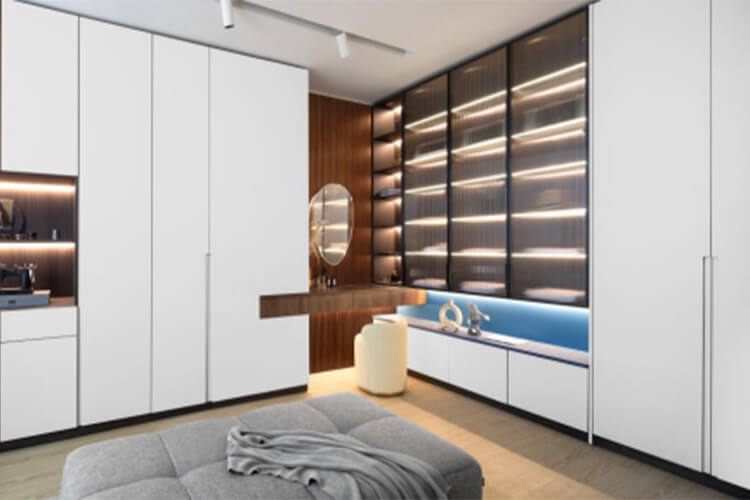
Utilize ultra matte lacquer for the panels and couple with woodgrain surfaces to bring nature's essence indoors. White cabinet doors juxtaposed with transparent display units achieve a balance between the tangible and intangible. Visual and lifestyle aesthetics coexist, presenting a blend of spatial artistry and elegant convenience.
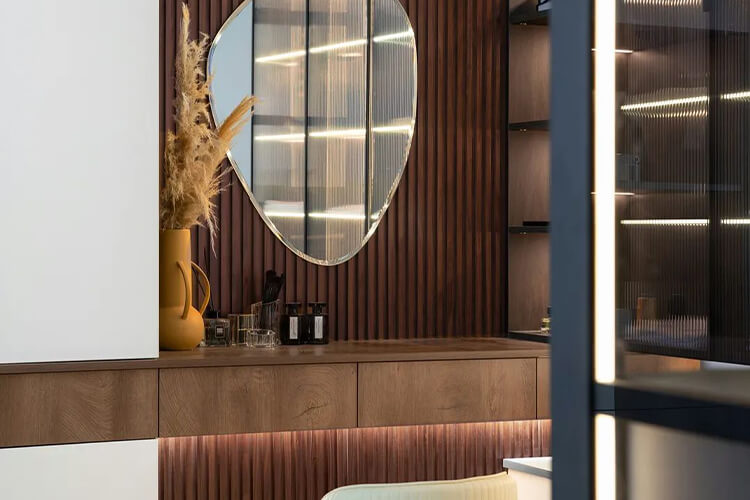
Incorporate a dressing table within the wardrobe to better satisfies the need for daily makeup and adds a touch of warmth and personality.
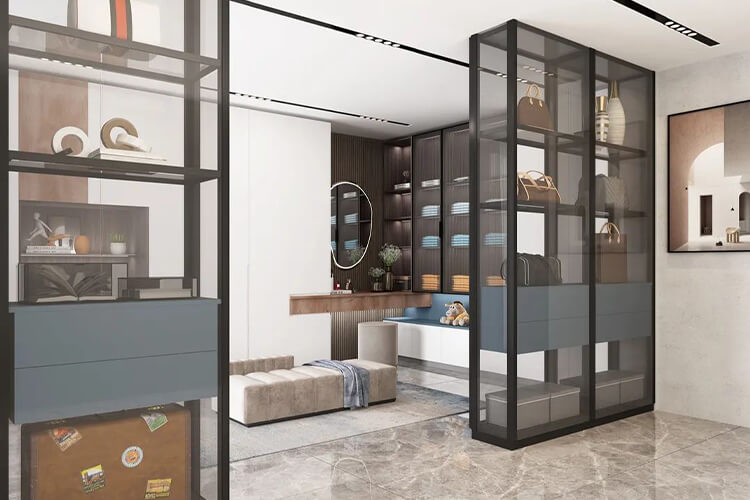
Transparent storage cabinets act as partitions between the walk-in closet and the external space and showcase all kinds of exquisite accessories. It is a clever way to display what you adore.
Walk-in closet with Island
The combination of misty gray back paneling and deep coffee-hued cabinets, coupled with the ambiance set by warm-tone lighting strips, breaks free from spatial monotony. Unified, clean lines make the overall space feel more open and harmoniously comfortable.
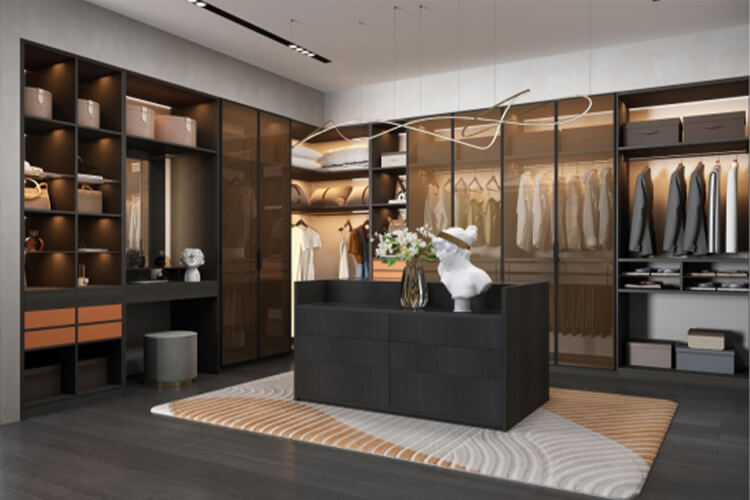
Incorporating sliding mirrors into the wardrobe conserves space and streamlines usability. The addition of the island allows utilization of the previously vacant central area, creating visual separation without a sense of emptiness. The island itself can be layered to accommodate various clothing items and decorative pieces, which well balances aesthetics and functionality.

