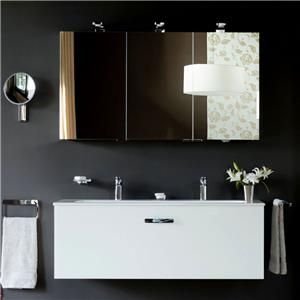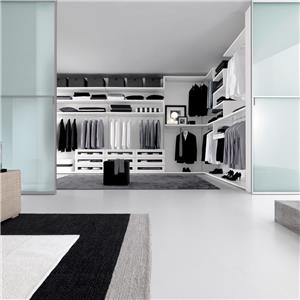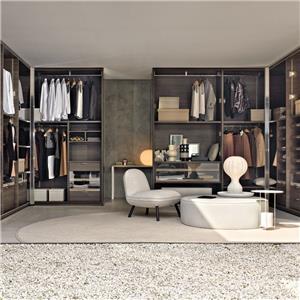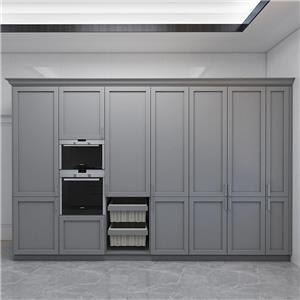Ideen für Statement-Schränke und Ergänzungsschränke für zu Hause
Statement Cabinet and Complement Cabinet Ideas in Home Interiors
In home design, customized cabinets can either serve as a focal point or be subtly integrated into the overall design, depending on specific circumstances. But when should cabinets be emphasized, and when should they blend in? Read on to learn more.
Scenarios for Statement Cabinets
1. Walls Opposite Entrances
The wall opposite an entrance is the first thing people see when they enter a space. This is often an ideal focal point and can be emphasized with decorations, colors, or design elements to make a strong first impression.
2. Primary Functional Areas
In the living room, this might be the TV wall; in the dining room, a buffet cabinet; and in the bedroom, the headboard wall. These areas can serve as prominent vertical surfaces to showcase custom cabinetry.
3. Near Natural Light Sources
Areas near windows are often the brightest parts of a space and can be designed to become focal points, especially when paired with beautiful curtains or scenic views.
4. Symmetrical Layout and Focal Walls:
Symmetrical designs enhance spatial balance, while focal walls can draw attention through contrasting cabinet colors, varied materials, and other design features.
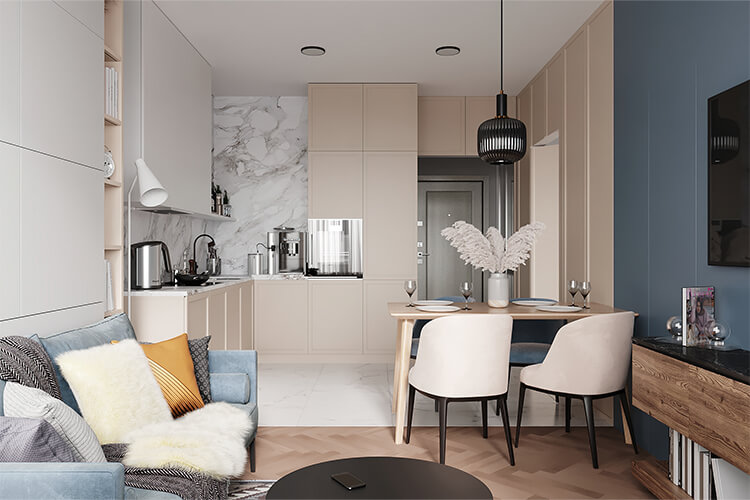
Inspiration for Statement Cabinets
Unique Materials and Colors: Choose materials and colors that contrast with the rest of the space, making the cabinets stand out. For example, in a predominantly white and light gray room, select dark wood materials for the cabinets.
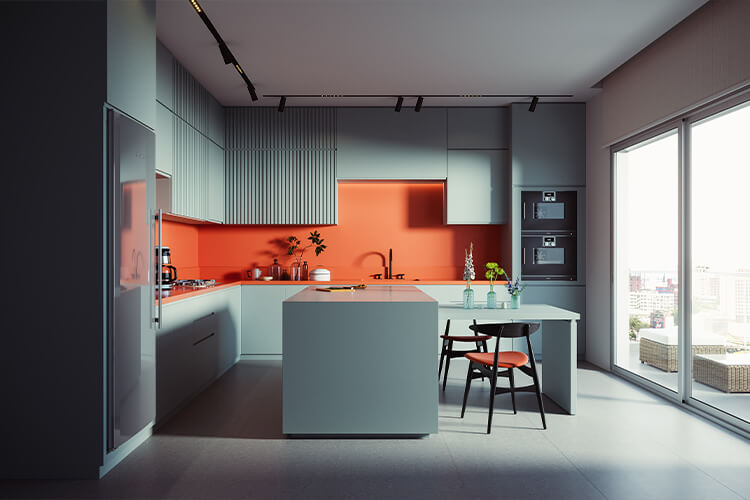
Special Shapes: Use unique shapes, such as curves, grooves, or irregular forms, to create decorative highlights.
Decorative Details: Add decorative hardware, carvings, inlays, and other details to give the cabinets both functionality and artistic value.
Glass Doors: Use transparent or frosted glass doors to make the interior displays visible, enhancing the visual appeal.
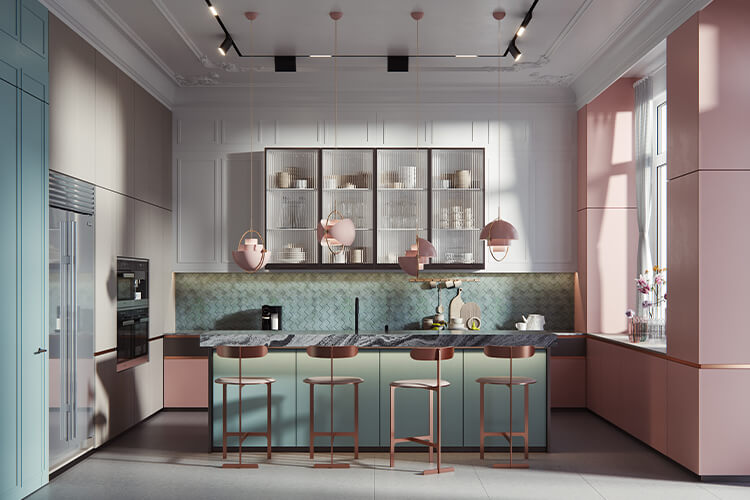
Built-in Lighting: Install lights inside the cabinets to highlight displayed items, especially useful for creating a cozy ambiance at night.
High-Quality Displays: Pay attention to the layout and placement of items within the cabinets to emphasize their display quality.
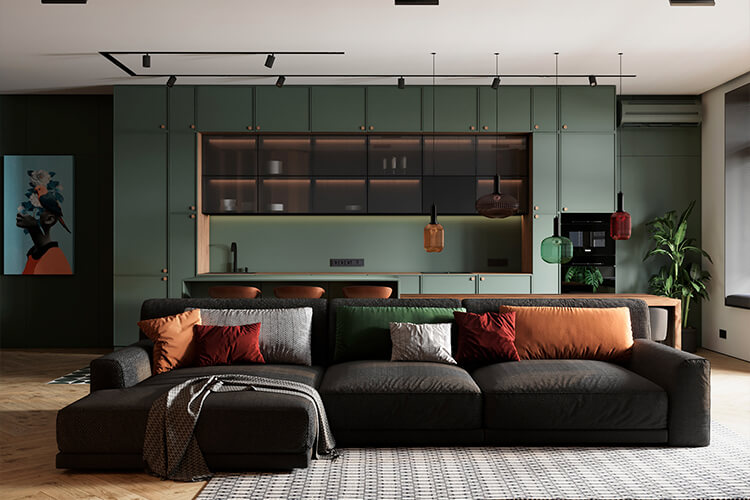
Scenarios for Complement Cabinets
1. For Overall Space Harmony
Small Spaces: In compact areas, design cabinets to be concise and harmonious to avoid overwhelming space visually.
Open Spaces: Maintain coherence with the overall space in open layouts like open kitchens and living rooms to ensure a sense of openness.
2. Highlighting Other Design Elements
When walls, furniture, or artwork are the focus, cabinets should be understated to allow these elements to stand out.
3. Functional Primacy
In functional spaces like utility rooms or storage areas, prioritize practicality in cabinet design while visually toning down their presence.
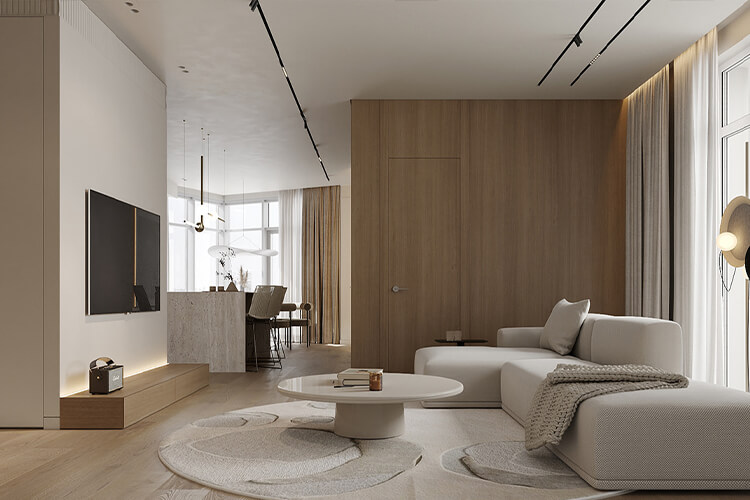
Inspiration for Complement Cabinets
Minimalist Style: Use minimalist designs with fewer decorative elements to keep cabinets visually unobtrusive, maintaining overall spatial harmony and layering.
Simplified Styling: Reduce decorative elements such as intricate carvings or complex hardware, opting instead for clean lines, shapes, or handleless designs to create a spacious and simple aesthetic.
Subdued Colors: Choose subdued and elegant colors that blend with or complement the background, reducing their visual volume.
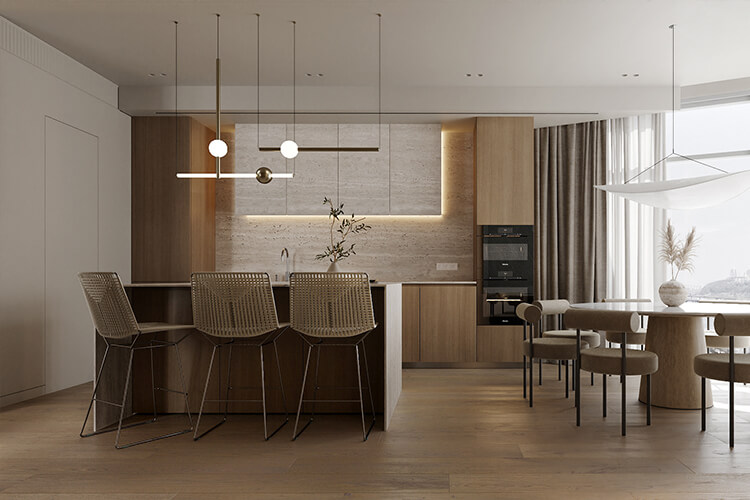
Compact Design: Design compact cabinets that minimize floor space and do not obstruct traffic flow. For instance, narrow and tall storage cabinets in corridors utilize vertical space effectively.
Hidden Storage: Incorporate hidden storage spaces to keep clutter out of sight; for example, integrate appliances and pull-out baskets within the cabinets for a clean, organized look.
Open Shelving: Consider designing open shelves or racks instead of enclosed cabinets in certain areas to enhance space transparency, like using open shelves between the living and dining areas for displaying decor.
Lightweight Design: Select lightweight cabinet designs to make spaces feel more expansive and open.
Transparent Materials: Use transparent or semi-transparent materials, such as glass doors, to increase visibility and reduce visual obstruction.
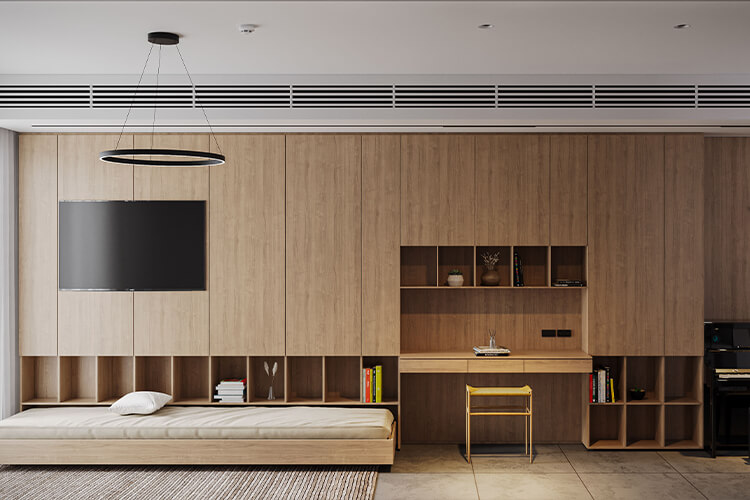
Color Coordination: Match cabinet colors with major furniture or artworks to avoid visual conflict.
Recessed Design: Embed cabinets into walls to reduce protrusion and create a cohesive background.
Integrated Design: Combine custom cabinets with the overall space design, such as integrating kitchen cabinets with TV or bookcases for visual continuity.
Invisible Design: Utilize invisible or concealed door designs like sliding or hidden doors to merge cabinets seamlessly with the wall when closed.

